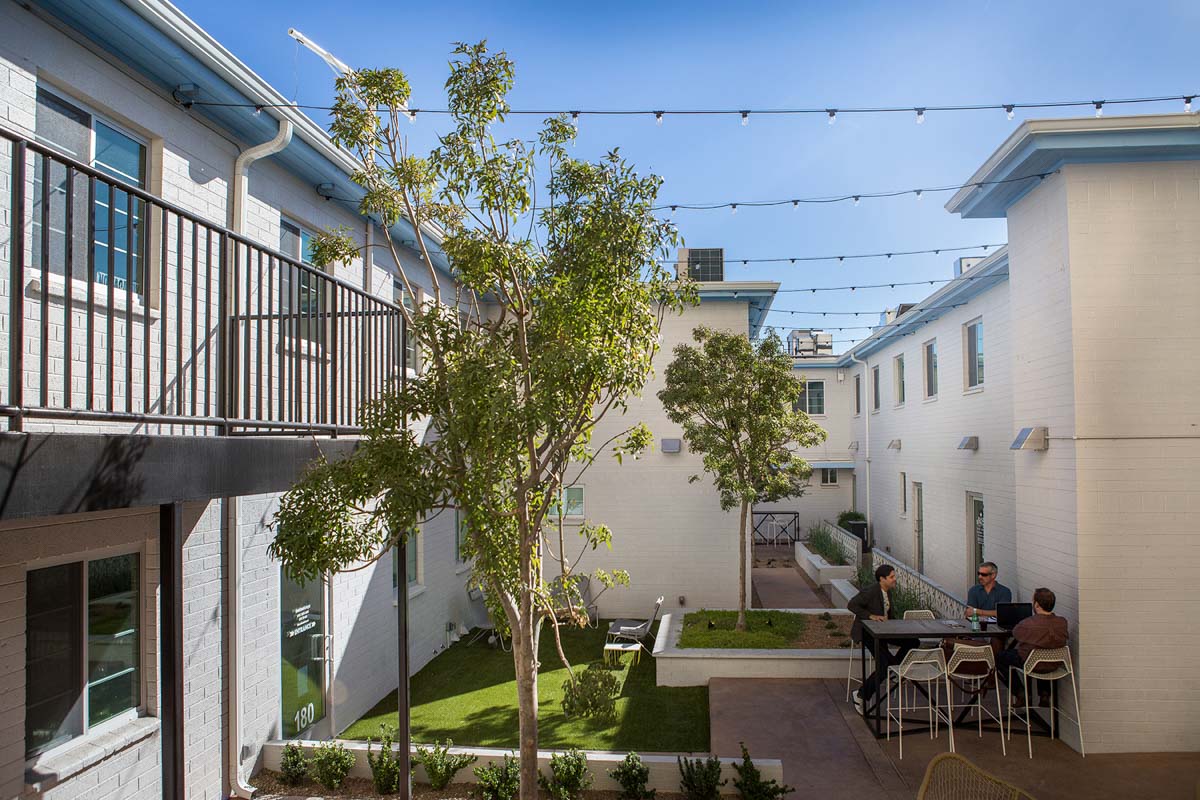About This Project
This adaptive reuse project took a former all men’s hotel and converted it into a dynamic mixed-use center surrounding a beautiful interior courtyard. For this project, we gutted the entire building and turned it into a collection of restaurants, retail spaces, and fifteen office spaces. We also put in an elevator and built out the outdoor meeting space courtyard. Tenants include Bunny Fish Studios, Donut Bar, Bocho Sushi (we did the gray shell), and Carson Kitchen. The renovated space for Carson Kitchen showcases hand-crafted solid butcher block countertops throughout, and provides multiple atmospheres to indulge including a swanky bar, the open kitchen expo counter, a community table, and the outdoor rooftop patio and bar.
Project Details
Client: DTP Companies
Location/Address: 124 S. 6th St., Las Vegas, NV 89101
Completed: October 2014
Architect: Bunny Fish Studios
Photos
Click/tap the slideshow to view in fullscreen mode.









